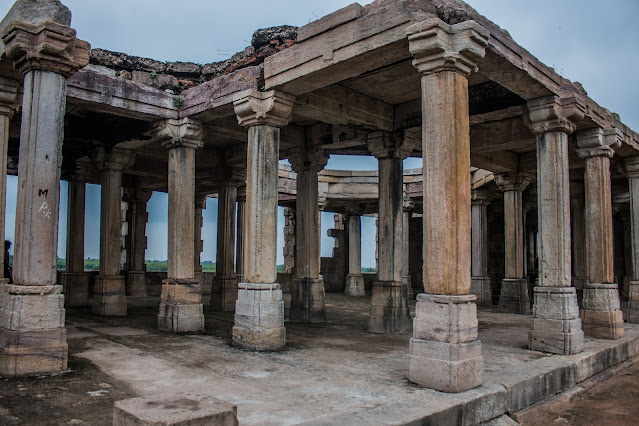Featured
- Get link
- X
- Other Apps
Ancient Architecture of India
Hello Everyone!!!! Welcome to Archstuff, here I always post about Architecture related stuff. In last post I've told you about Prestressed Concrete, today I am going to talk about Ancient Architecture of India.
Indian Architecture One of the most enduring achievements of Indian civilization is undoubtedly its architecture. Indian architecture, which has evolved through centuries, is the result of socio economic and geographical conditions. Different types of Indian architectural styles include a mass of expressions over space and time, transformed by the forces of history considered unique to India. As a result of vast diversities a, vast range of architectural specimens have evolved, retaining a certain amount of continuity across history.
Types of Architectures:
1) Colonial Architecture
2) Indo Islamic Architecture
3) Ancient Architecture
4) Cave Architecture
5) Rock Cut Architecture
6) Temple Architecture
Colonial Architecture Like all other aspects of society, the colonization of India also had a great impact on architecture. Colonization marked a new chapter in Indian architecture. Though the Dutch, the Portuguese and the French made their presence felt through their buildings but it was the English who had a lasting impact on architecture of India. In the beginning of the colonial rule there were attempts at creating authority through classical prototypes. In its later phase the colonial architecture culminated into what is called the Indo Saracenic architecture. The Indo Saracenic architecture combined the features of Hindu, Islamic and western elements. The colonial architecture exhibited itself through institutional, civic and utilitarian buildings such as post offices, railway stations, rest houses and government buildings. Such buildings began to be built in large numbers over the whole empire. Colonial architecture in India followed developments not only from metropolis but also took inspiration from existing architecture in India.
Examples: Santhome Church Chennai, All Saints Cathedral Allahabad, St. George's Cathedral Chennai, Gole Market New Delhi, Medak Cathedral Telangana.
Indo Islamic Architecture The medieval period saw great developments in the field of architecture. With the coming of Muslims to India, many new features came to be introduced in buildings. The development of Muslim Style of Architecture of this period can be called the Indo Islamic Architecture or the Indian Architecture influenced by Islamic Art. The Indo Islamic style was neither strictly Islamic nor strictly Hindu. The architecture of the medieval period can be divided into two main categories. They are the Delhi or the Imperial Style and the Mughal Architecture. The Imperial Style developed under the patronage of the Sultans of Delhi. The Mughal Architecture was a blend of the Islamic Architecture of Central Asia and the Hindu Architecture of India.
Examples: Qutub Minar New Delhi, Alai Darwaza New Delhi, Agra Fort Agra, Taj Mahal Agra, Red Fort New Delhi.
Ancient Architecture Indian architecture is as old as the history of the civilization. The earliest remains of recognizable building activity in the India dates back to the Indus Valley cities. Among India's ancient architectural remains, the most characteristic are the temples, Chaityas, Viharas, Stupas and other religious structures. In ancient India, temple architecture of high standard developed in almost all regions. The distinct architectural style of temple construction in different parts was a result of geographical, climatic, ethnic, racial, historical and linguistic diversities.
Examples: Akshardham Temple Delhi, Virupaksha Temple Karnataka, Karla Caves Maharashtra, Ellora Caves Maharashtra.
Cave Architecture The cave architecture in India is believed to have begun during the ancient time. These caves were used by Buddhist and Jain monks as places of worship and residence. Initially the caves were excavated in the western India. Some examples of this type of cave structure are Chaityas and Viharas of Buddhists. The great cave at Karle is also one such example, where great Chaityas and Viharas were excavated by hewing out rocks.
Examples: Mahabalipuram Tamilnadu, Ajanta Caves Maharashtra, Bhaja Caves Maharashtra, Bedse Caves Maharashtra, Sittanavasal Tamilnadu.
Rock Cut The Rock-cut structures present the most spectacular piece of ancient Indian art specimen. Most of the rock cut structures were closely associated with various religions and religious activities. In the beginning, remarkable Buddhist and Jain rock cut structures were built in areas such as Bihar in the east and Maharashtra in the west. Numerous caves were excavated by the Buddhist monks for prayer and residence purposes. The best example of this is Chaityas (prayer halls) and viharas (monasteries). Inside these rock cut structures, windows and balconies and gates were carved as huge arch shaped openings. Rock cut architecture occupies a very important place in the history of Indian Architecture. The rock cut architecture differs from traditional buildings in many ways. The rock cut art is more similar to sculpture than architecture as structures were produced by cutting out solid rocks. Some prominent rock cut structures of ancient India are Chaityas, Viharas, temples etc.
Examples: Kailasa temple Ellora, Pancha Rathas Mahabalipuram, Barabar Caves Bihar, Badami Cave Temples Karnataka, Ajanta Cave Maharashtra,
Temple Architecture In ancient India, temple architecture of high standard developed in almost all regions. The distinct architectural style of temple construction in different parts was a result of geographical, climatic, ethnic, racial, historical and linguistic diversities. Ancient Indian temples are classified in three broad types. This classification is based on different architectural styles, employed in the construction of the temples. Three main style of temple architecture are the Nagara or the Northern style, the Dravida or the Southern style and the Vesara or Mixed style. But at the same time there are also some regional styles of Bengal, Kerala and the Himalayan areas.
Examples: Brihadeeswarar Temple Thanjavur, Jagadamba Temple Madhya Pradesh, Sun Temple Modhera, Konark Sun Temple Orissa, Chennakeshava Temple Karnataka.
Thanks for reading this article and keep visiting for posts like this and don't forget to comment in comment section below and please subscribe to my blog for regular updates.
- Get link
- X
- Other Apps



Comments
Post a Comment